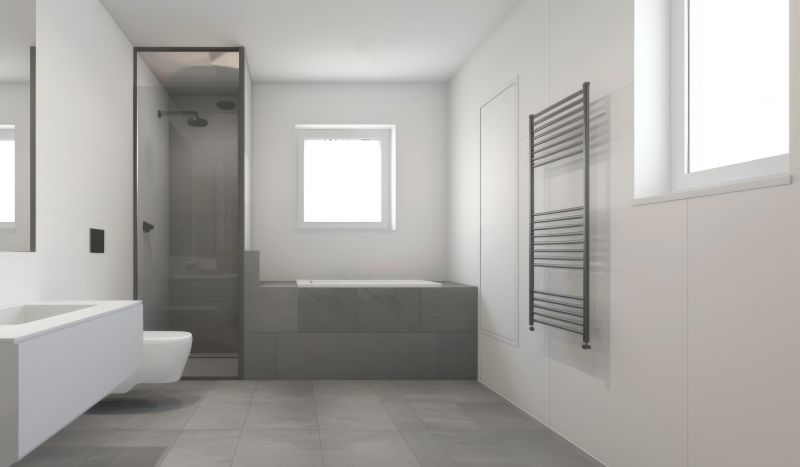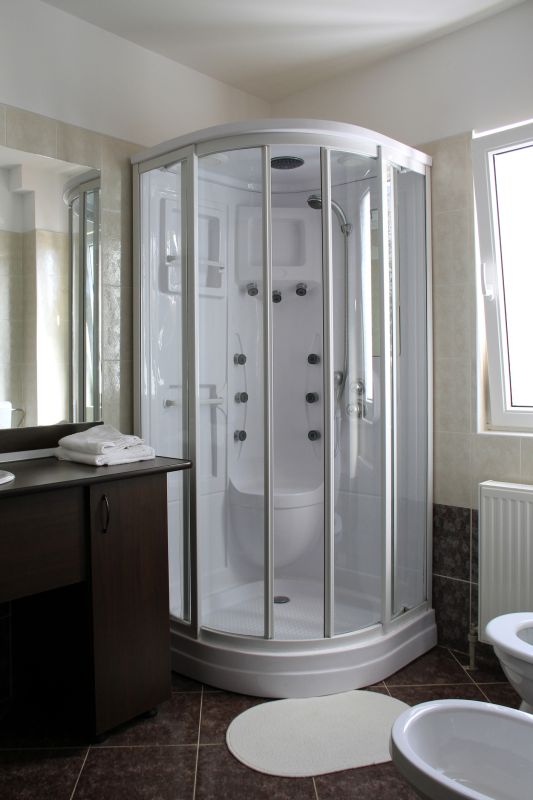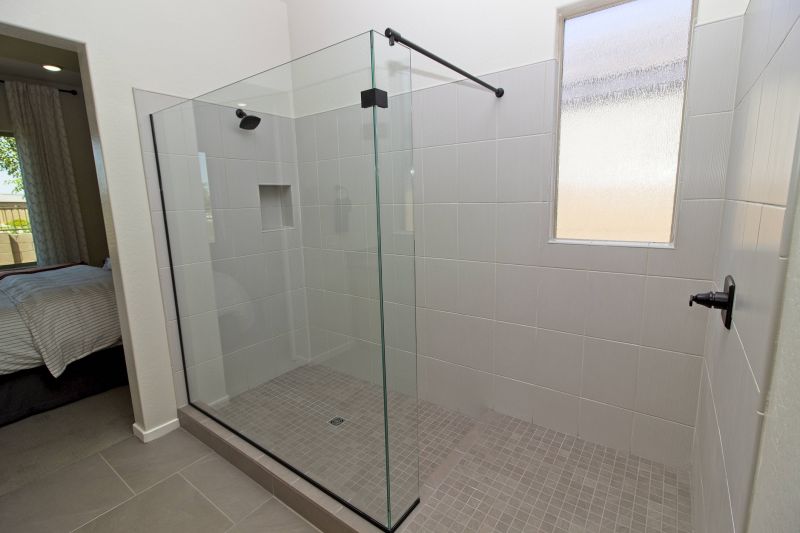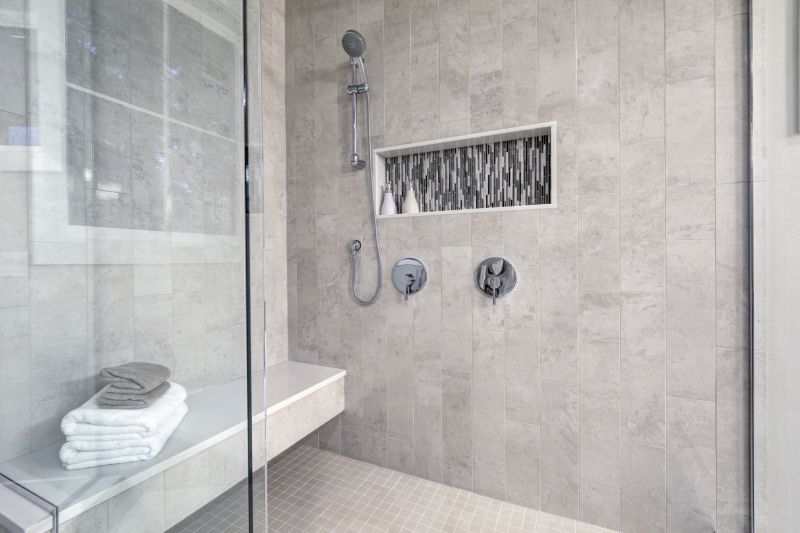Optimizing Shower Area in Small Bathroom Designs
Designing a small bathroom shower requires careful consideration of space efficiency, functionality, and aesthetic appeal. With limited square footage, each element must serve multiple purposes while maintaining a clean and organized appearance. Innovative layouts can maximize the available area, providing a comfortable shower experience without sacrificing style.
Corner showers utilize typically underused space, fitting neatly into bathroom corners. They often feature sliding doors or curved enclosures, which help save space and create an open feeling. These layouts are ideal for small bathrooms aiming to increase shower size without encroaching on other areas.
Walk-in showers with frameless glass panels offer a sleek, minimalist look. They can be designed with a single glass wall or open on multiple sides, enhancing the perception of space. These layouts are popular for small bathrooms seeking a modern aesthetic and ease of access.

A compact shower with a glass enclosure and built-in shelving optimizes space while providing storage. The layout emphasizes a corner placement to maximize floor area.

This design features sliding doors that eliminate the need for clearance space, making it ideal for tight bathrooms.

An open, frameless design with a single glass panel creates an unobstructed view, making the bathroom appear larger.

Incorporates niches and benches into the shower layout, combining comfort with efficient use of space.
Optimizing small bathroom shower layouts involves balancing space constraints with user comfort. Compact designs often incorporate features like built-in shelves, niche storage, and corner benches to enhance functionality without cluttering the area. Choosing the right materials and finishes can also influence the perception of space, with light colors and clear glass making the room feel more open.
| Shower Layout Type | Advantages |
|---|---|
| Corner Shower | Maximizes corner space, suitable for small bathrooms |
| Walk-In Shower | Creates an open feel, easy to access |
| Neo-Angle Shower | Efficient use of corner space with angled glass |
| Recessed Shower | Built into the wall for seamless integration |
| Shower with Sliding Doors | No clearance needed for door swing |
| Open Concept Shower | Minimal framing for a spacious appearance |
| Compact Tub-Shower Combo | Versatile for combined functions |
| Shower Enclosure with Niches | Provides storage without occupying additional space |




